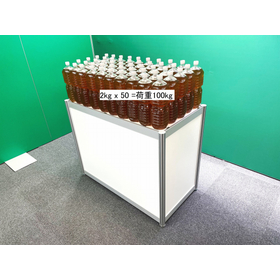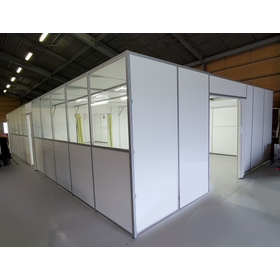[Case Study] Office Partition (Octanorm System)
We will introduce examples of cases where we conducted everything from site surveys, drawing production, to delivery and construction under our management.
We would like to introduce a case study of office partitions implemented at Company C, which is relocating its office. We created partitions that fit perfectly in the new office space, opting for ceiling-mounted screws instead of base plates on the floor, and used adjusters and cushion rubber to maintain tension in areas where screws could not be applied. Additionally, for the room with a door, we adopted an aesthetically pleasing octagonal wall door. We encountered some challenges in leveling the walls horizontally and vertically due to floor level differences, but we completed the project as planned. 【Case Overview】 ■ Location: Office ■ Product: Office Partition *For more details, please refer to the PDF document or feel free to contact us.
basic information
For more details, please refer to the PDF document or feel free to contact us.
Price range
Delivery Time
Applications/Examples of results
For more details, please refer to the PDF document or feel free to contact us.
catalog(5)
Download All CatalogsRecommended products
Distributors
We handle aluminum system components used worldwide in the field of exhibitions and events. The quality and diversity of the Octanorm system have been proven globally and continue to be used as standard system components in exhibitions. Our base in Japan is located in Yokohama, where we stock and process products imported from our branches in Germany and China for delivery to our customers.























































