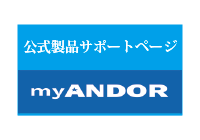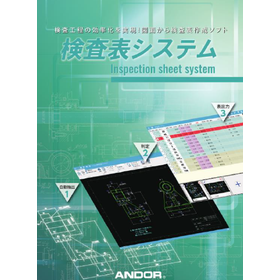図形情報技術を活用した受託開発・カスタマイズ事例
図面拾い出し作業の効率化のコツと注意点を解説!専用システム開発事例
あらゆる場面で、図面から設計情報を抽出し、仕様書や発注書、企画書、積算、提案書、営業資料などへの転記作業が必要となることがあります。 図面からの拾い出し作業では、積算に必要な情報(文字列)を探し出し、それらをExcelに転記することが主な作業の流れとなるかと思います。 図面から設計情報を抽出するツールをご利用いただく方法もございますが、さらに作業効率を向上させるため、自動化を実現した専用システムの開発事例をご紹介いたします。 お問い合わせもお気軽にどうぞ。 株式会社マーブル エンベデッドプロダクト事業本部 プロダクト事業部 電話(03)3419-6011
基本情報
お問い合わせください。
価格帯
納期
用途/実績例
お問い合わせください。
カタログ(1)
カタログをまとめてダウンロードこの製品に関するニュース(1)
おすすめ製品
取り扱い会社
マーブル エンベデッドプロダクト事業本部 プロダクト事業部は、『モノづくり』を支えるDXソリューションをご提供しております。 CAD/CAM製品開発で蓄積された図面処理技術を活用したお客様独自のシステム開発や多様なニーズに対応するソフト群とともにお客様のニーズに応えるソリューションを展開しております。 CADSUPERシリーズのCAD製品及びCAM商品の一層の機能強化とともに新分野の市場をターゲットとした製品も続々と投入してまいります。











































